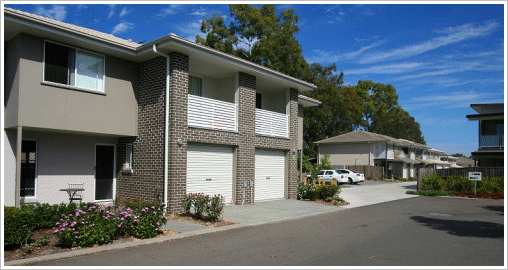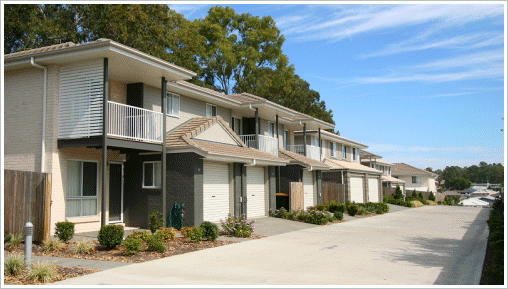Welcome to Oxley Outlook, an established Residential Townhouse Complex by Phillip Usher
- Selection of 4 bedroom (styles A & B) and 3 bedroom (style C) two storey townhouses
- Each residence has a remote control lock up garage with internal access
- Reverse cycle air conditioning in the living area and in the main bedroom (Bedroom 1)
- Wired for NBN
- Easy access to the Ipswich Motorway and State Route 35
- Around 20 minutes from Brisbane CBD via Ipswich Motorway
- Close proximity to shopping, restaurants, public transport, schools and recreational areas
Complex Features
- Click on the images above to view complex layout
- A boutique complex located on a gentle slope in a quiet leafy street
- A couple townhouses have street frontage while the remaining residences are set back down a gentle slope
- Off street visitors parking is within grounds to the left hand side
- Experienced Manager with an office in nearby Darra
Open Plan Living
- Each residence follows an open plan design - click on images below for floor plans and interiors of 4 & 3 bedroom townhouse styles
- The front door opens into a tiled living and dining area with internal access to the garage
- The downstairs area has reverse cycle air conditioning
- The interiors are finished with neutral colours complimentary to a range of furniture styles
Modern Kitchen
- The tiled kitchen is equipped with Caesar stone bench tops, ceramic cook top, range hood, under bench electric oven and dishwasher
- The twin bowl sinks have a flick mix tap
- Large fridge space to accommodate large single or double door fridges. Dimensions 1810mm (h) x 610mm (d) x 1015mm (w).
All Townhouses Feature
- Deadbolt security on the front door
- Security screen on doors on windows on the ground level
- Vertical blinds and insect screens throughout
- Reverse cycle air conditioning in the living area and in the main bedroom (Bedroom 1)
- Electric storage hot water system
- Under stair storage cupboard
- Insulation in ceilings
- Separate laundry on the lower level
- Third (visitors) toilet on lower level
- Linen cupboard in the upstairs landing
- Each residence has a fold away clothesline and a fenced courtyard garden (maintained for you by the Manager)
Style A - Four Bedroom Townhouse with Double Lock Up Garage (Floor Plan DG6)
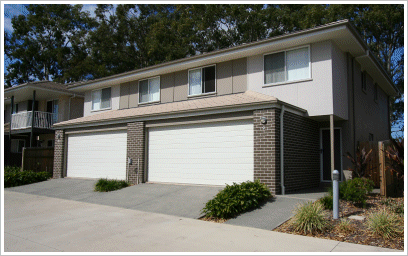 Click on the image above to see inside
Click on the image above to see inside
Style B - Four Bedroom Townhouse with Single Lock Up Garage (Floor Plan A2)
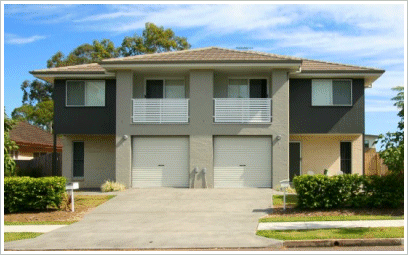 Click on the image above to see inside
Click on the image above to see inside
Style C - Three Bedroom Townhouse with Single Lock Up Garage (Floor Plan D6)
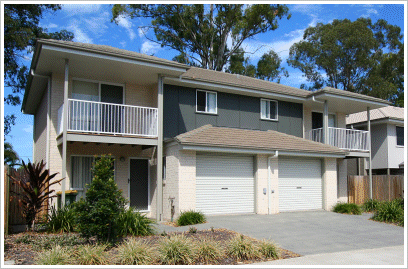 Click on the image above to see inside
Click on the image above to see inside
Disclaimer:
While all details above have been carefully prepared based on information provided which we believe to be correct we cannot give any warranty either expressly or implied. Intending purchasers and renters must rely on their own inspection and enquiries. Initial floor plans provided courtesy of Oxley Outlook Management.
SEQRents does not act as agents for property. All care is taken, but SEQRents takes no responsibility for any errors or omissions.
© Copyright SEQRents 2018
